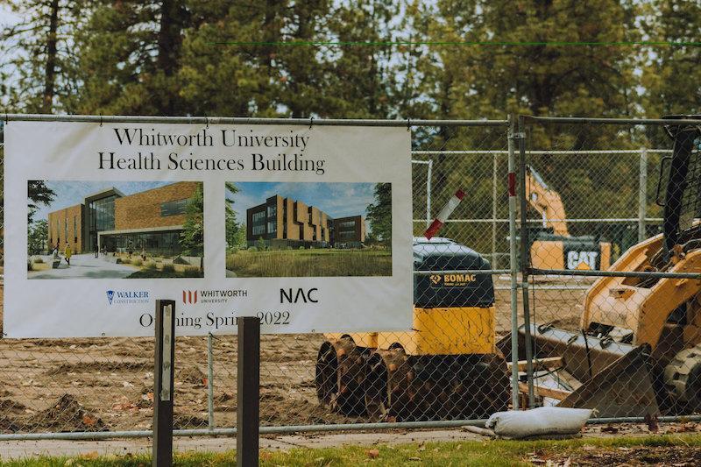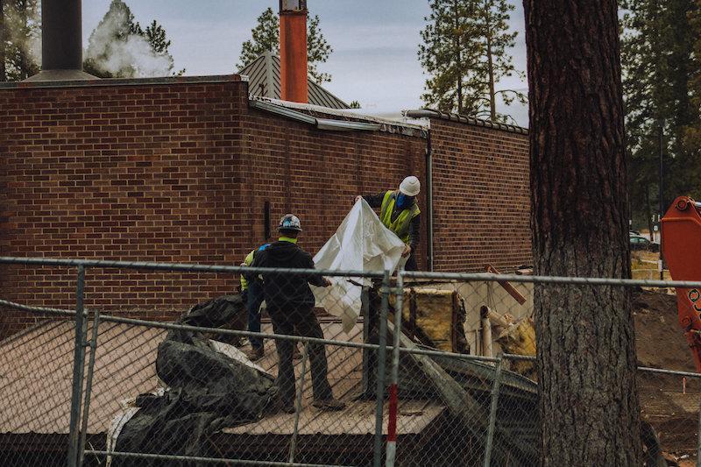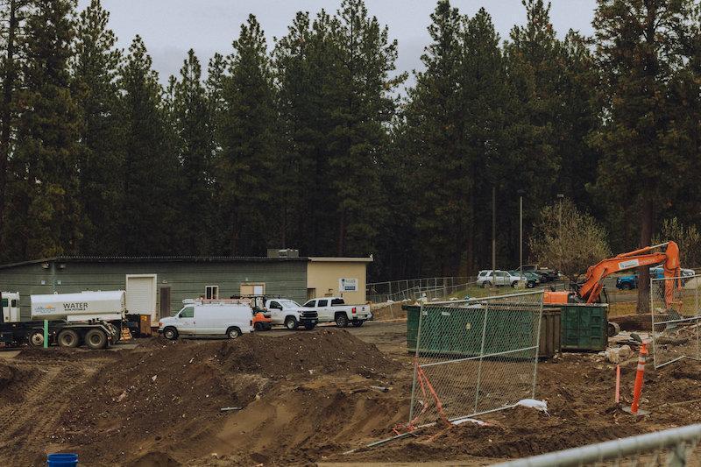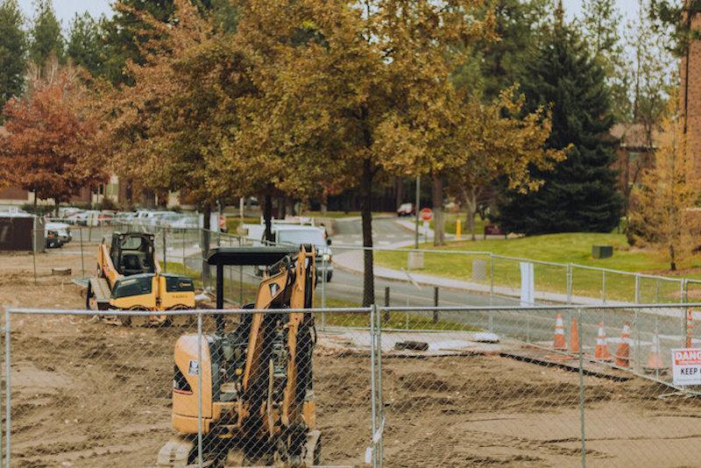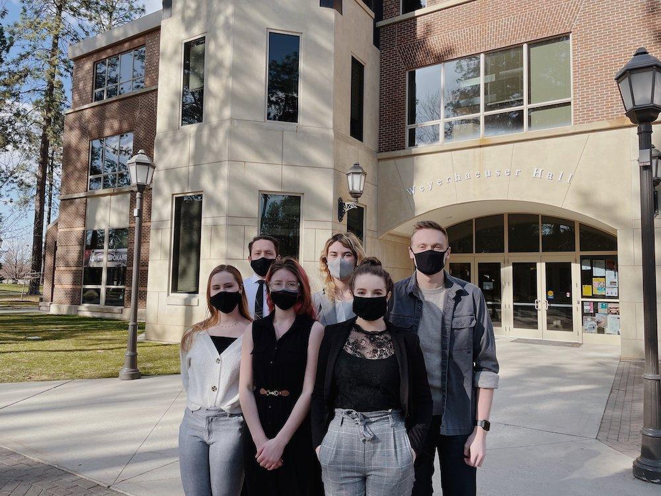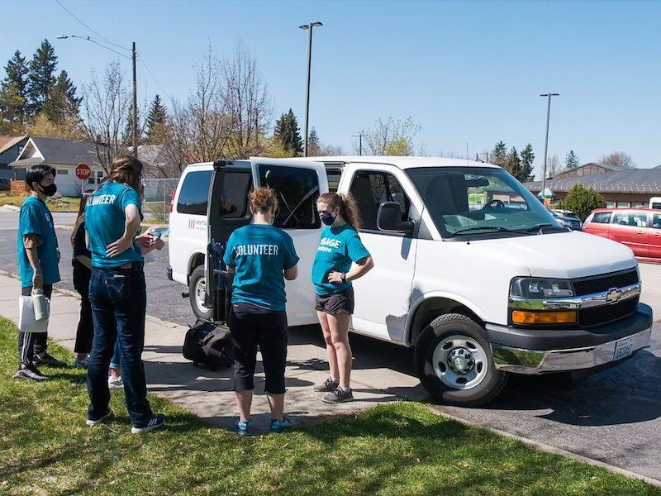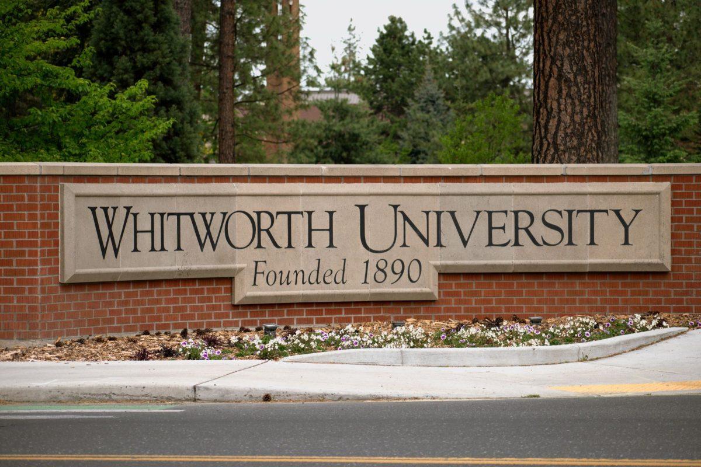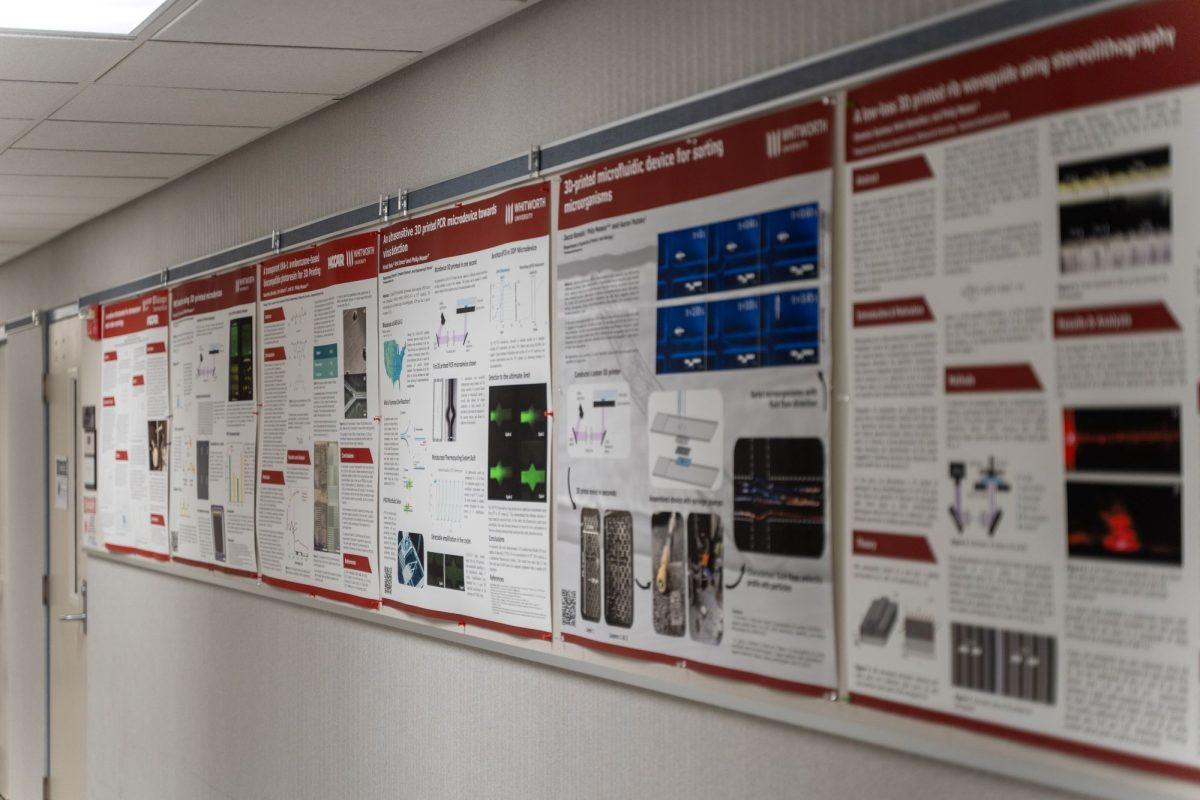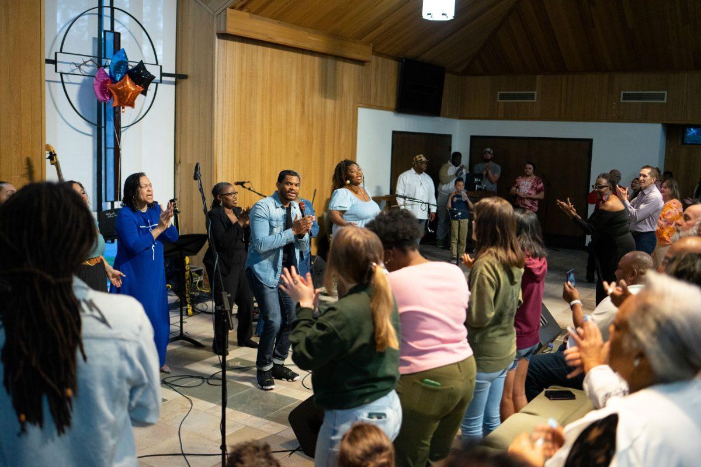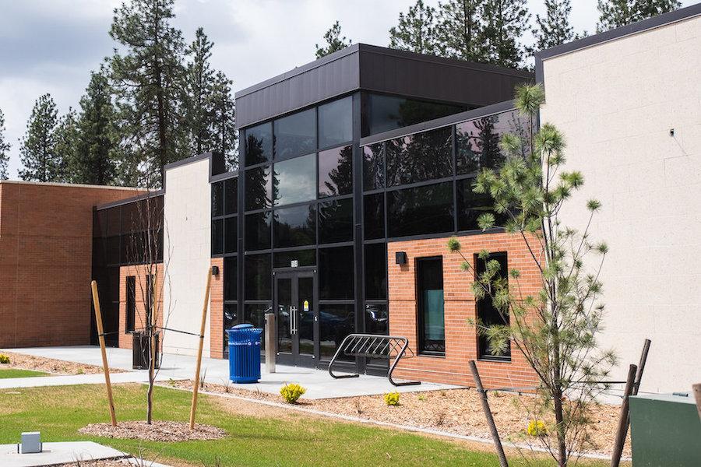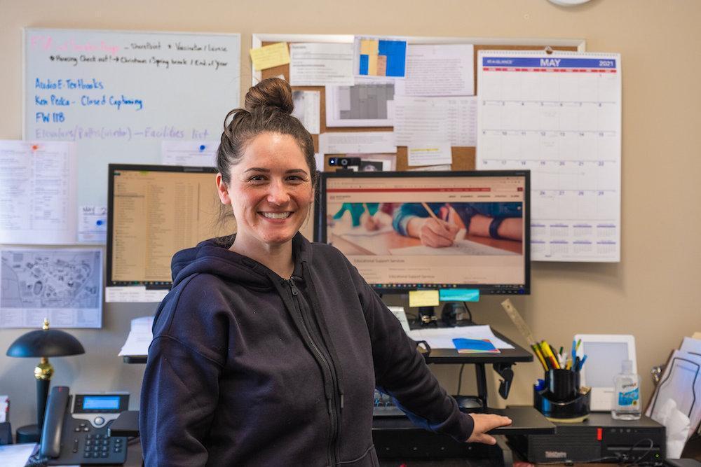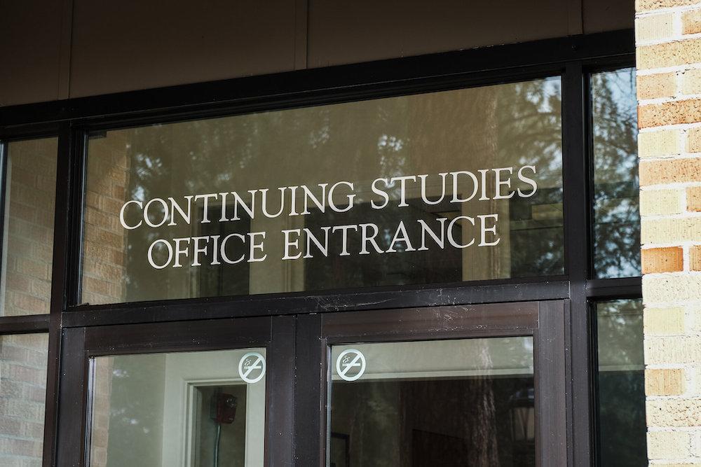Photos by Benjamin Gallaway
With plans to open in the spring of 2022, foundation has been poured for the new Health Sciences building on the old facilities site.
The new Health Sciences building will house the current athletic training program, as well as two upcoming doctorate programs – occupational therapy and physical therapy, which will be the first ever Ph.D. programs at Whitworth.
The director of the physical therapy program, Carrie Hawkins, is looking forward to seeing the finished product.
“Since the beginning, I have been excited that the building is on campus, allowing us to have space to easily collaborate with others in the building as well as across campus,” she said. “The flow of the building and the shared classroom space will allow students of all disciplines to interact and become friends, eliminating siloed programs.”
Existing buildings for these programs are currently at capacity, with about 400 total students in the health science departments. According to Provost Gregor Thuswaldner, the new building, with an expected footprint of 40,000 square feet, will help to expand these programs.
“The building is one thing, but the programs [are] another thing,” he said. “They go hand-in-hand, so I’m excited about both; that we’re going to launch these new programs, that we’re expanding our graduate health sciences portfolio. And I’m also excited about the potential of faculty working in health sciences to work in very interdisciplinary ways.”
Director of capital projects Fred Johnston serves as the project manager for this construction. He agrees that “this building is a major strategic move for the university.”
This project utilized a design build model in which the architects and general contractors were asked to team up and collaborate even before interviewing for the positions. The team, which included NAC Architecture and Walker Construction, began their designs in November 2019 and completed them this summer.
The space will include an anatomy lab, motion analysis lab, human performance lab, physical therapy research space, five clinic simulation rooms, five flex classroom labs, 32 offices and a multipurpose room divided into two smaller rooms. Plenty of warm, welcoming areas for studying will also be present.
The landscaping will be extensive, with more trees planted on the site than before the start of construction. Close to the building will be beds, flowers and ornamental trees, which will blend out with the surrounding natural area. To the northeast of the site is an open area that might provide an opportunity for outdoor education, particularly for the occupational therapy and physical therapy programs in which some coursework is better suited to the outdoors.
The building will sit above the tree line over the Back 40 with a lookout to the northeast, including a view of Mount Spokane. It has been designed to take advantage of its location, with viewing corridors and use of natural lighting.
Johnston is excited for the location of the new Health Sciences building.
“You have Robinson, which has undergrad sciences, [then] across the street you have graduate sciences, and then right next door you have Eric Johnston for physics, engineering, math, computers…This idea of a science campus right there on the north end of campus is really appealing,” he said.
The building is designed to look organic and fit with the general feel of campus.
“What I don’t want to see is health sciences becoming a silo on campus, but we want to make sure it’s fully integrated into the life of the university, and that there are many personal connections, but also professional connections all over campus,” Thuswaldner said. “And that’s the beauty of working at Whitworth, because we’re small enough that people know each other, but we’re also big enough that we can offer a very comprehensive type of education, both in the liberal arts [and] in professional fields.”
For more information about the Health Sciences academic programs on campus, visit https://www.whitworth.edu/Academic/Department/HealthSciences/Index.aspx.

