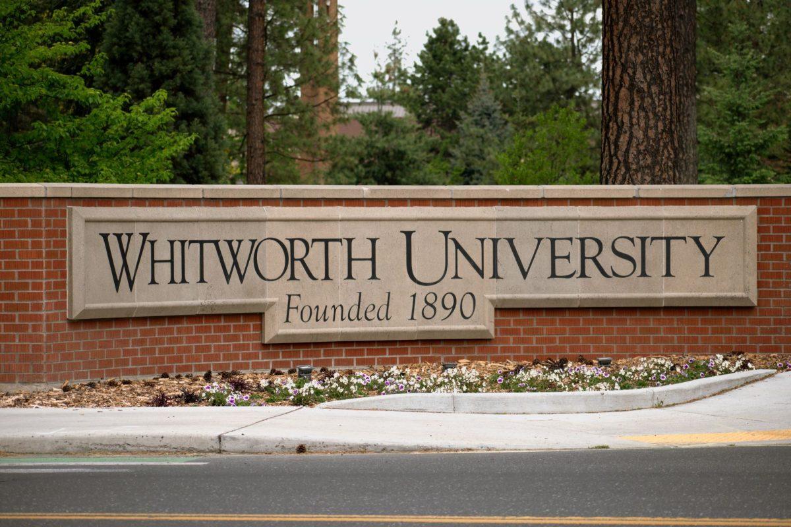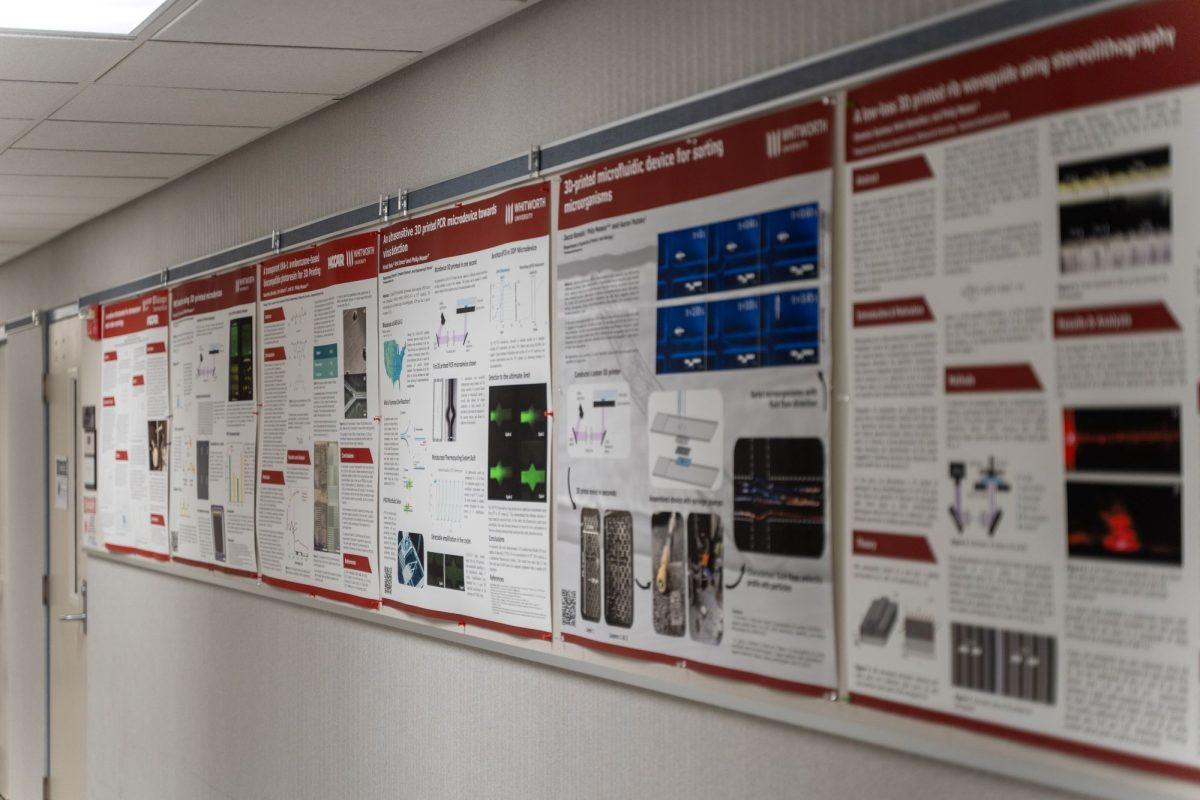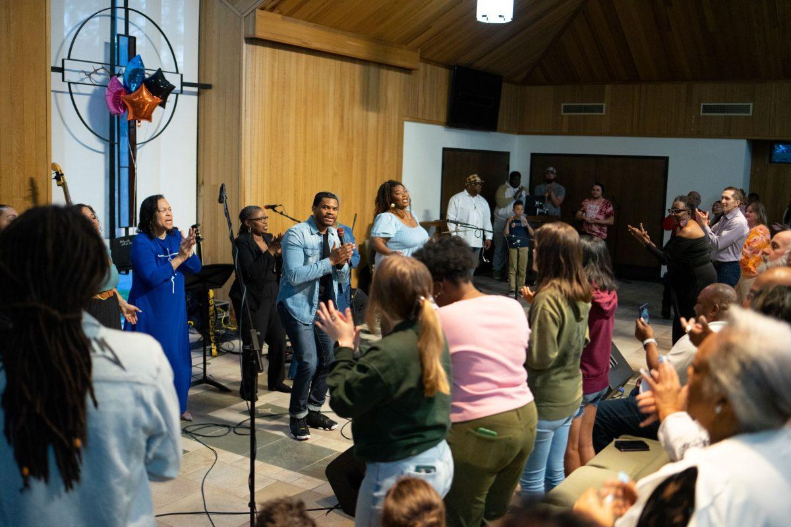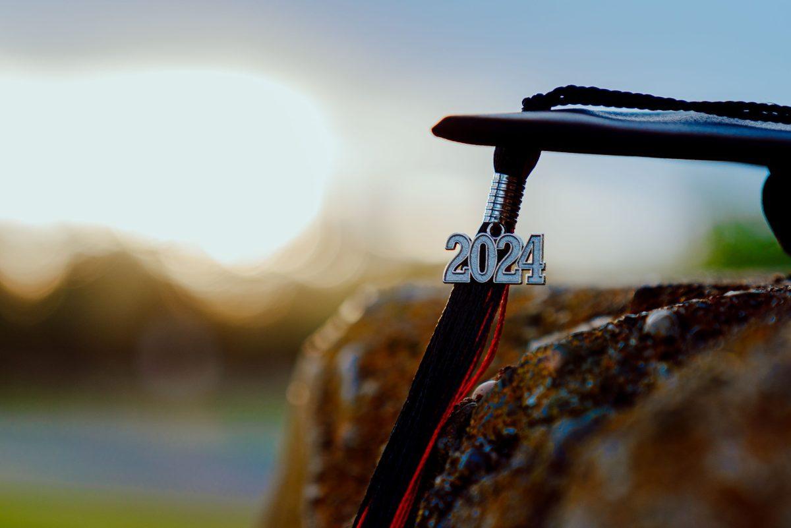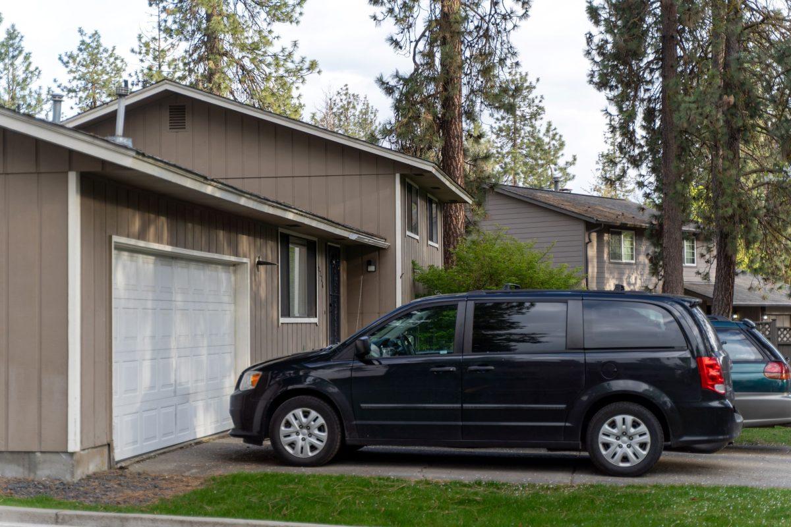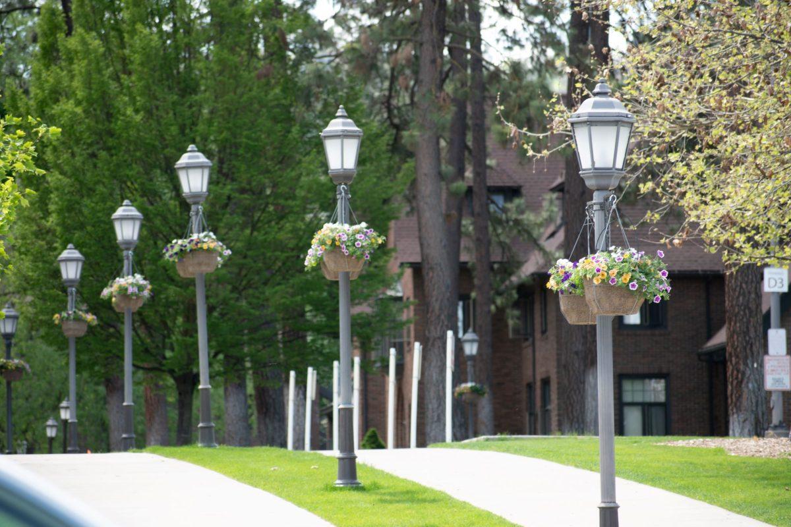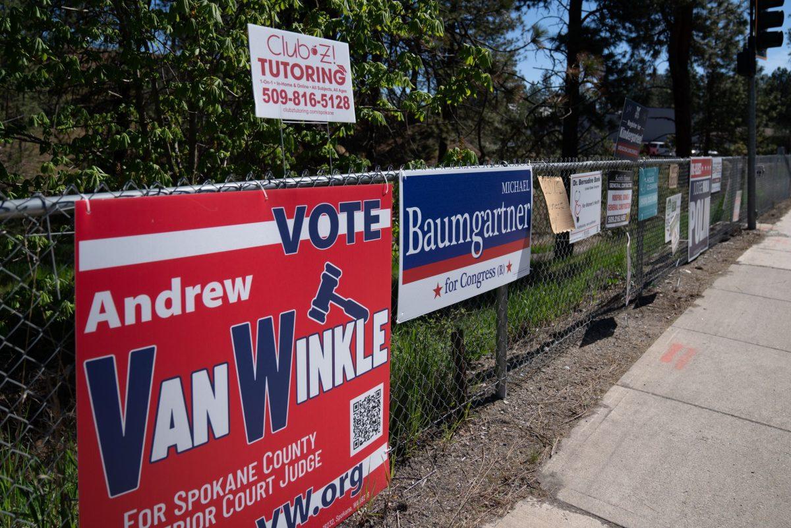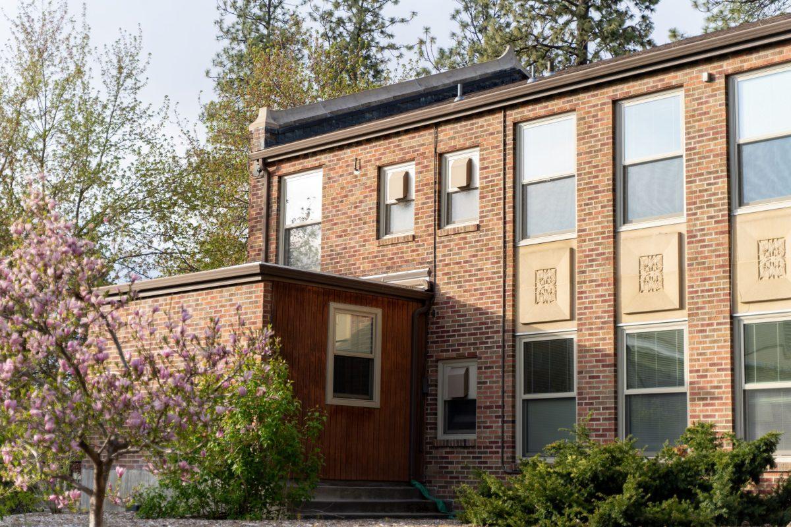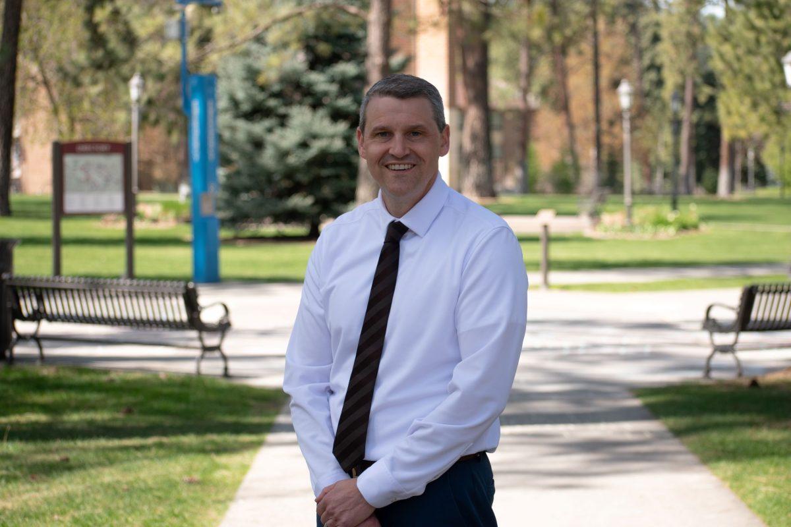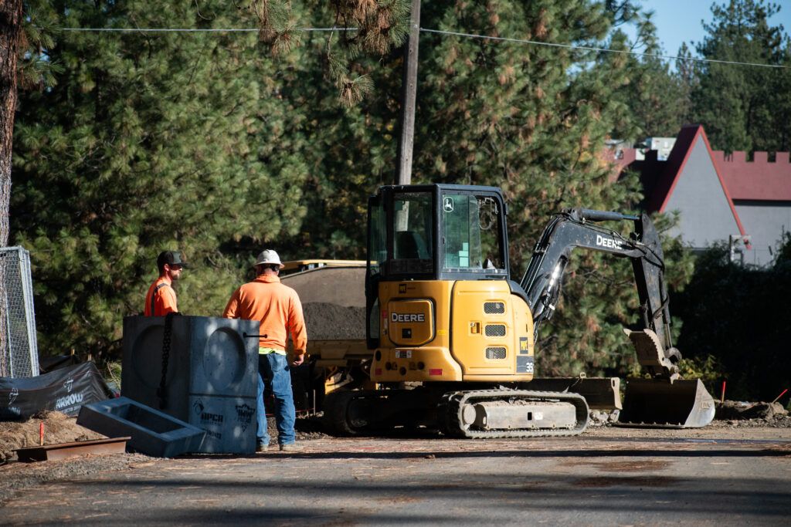
The parking area near Hawthorne Hall and The Pines Cafe, recently under construction, will soon contain over sixty parking spaces in order to replace those beside Baldwin-Jenkins Hall, which will be overtaken by construction on a new engineering building.
The new engineering building’s proximity to the Eric Johnston Science Center, the Robinson Science Hall and the Dornsife Health Sciences Building creates a STEM corner of campus. The consequence of such an addition will be the loss of some parking near Baldwin-Jenkins Hall.
“The parking is going to move more and more to the outside of campus so as to preserve the Loop and preserve that pedestrian feel,” said Christopher Eichorst, director of facilities and head of the Parking Task Force, which monitors the on-campus parking situation.
Maintaining the beauty of the center of campus and its purpose as somewhere students can walk and study in peace while still being accessible is of high importance to the Parking Task Force. “The Loop Road won’t go away, but if we can reduce the number of cars that need to access it, there’ll be less traffic,” said Eichorst.
Eichorst explained that the main reason for having the parking lot so far away from the center of campus is for safety. The reduction in traffic improves the aesthetic quality of the campus, but more importantly, it will help “to prevent pedestrian-vehicle conflicts,” said Eichorst, making the campus’ many crosswalks safer to use.
Students have frequently complained about the lack of parking availability. The distant location of the new parking lot may contribute to these complaints. “There’s more of a walking problem than a parking problem,” said Eichorst. There is enough parking, but much of it is simply inconveniently far from the class buildings due to the layout of the campus.
The parking lot project will not do much for this “walking problem,” but it will increase the number of spaces available for both overnight and general use, with asphalt being laid as soon as this November. The cost is encompassed within the engineering building construction budget, adding about half a million dollars, much of which has been gifted by donors.
The facilities team has been using a process known as a “design-build,” where the contractor is involved in the design process to provide insights and keep the design logical, feasible and as affordable as possible. The new engineering building will provide new opportunities for the growing engineering major and include a “clean room” with a powerful microscope, classrooms, offices, design spaces and collaborative spaces for students to work in.
Designs for the engineering building and the new Hawthorne Hall parking lot are available on the Whitworth University website’s Master Plan, where present and future projects are described alongside images and plans.

